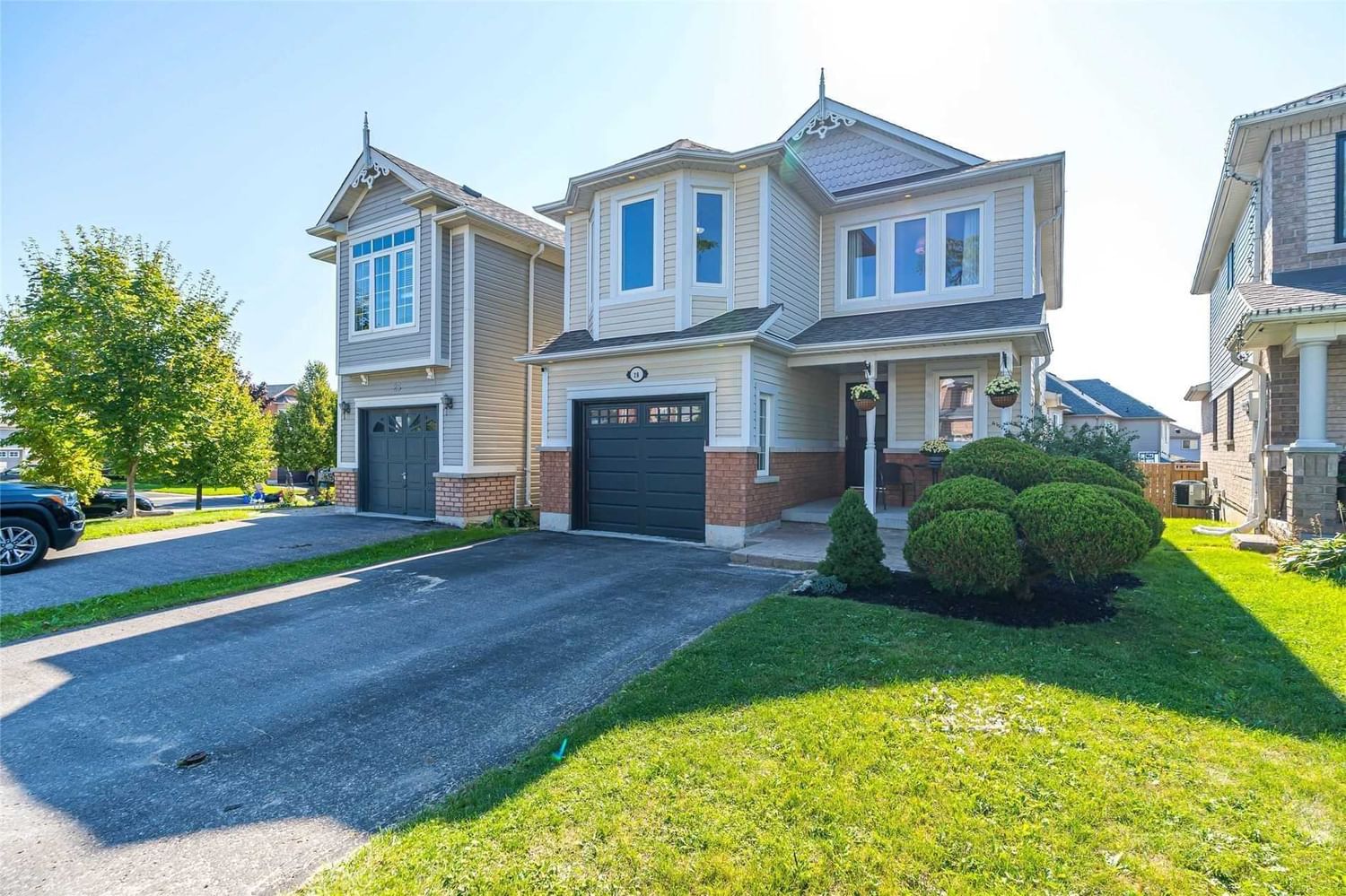$899,000
$***,***
3-Bed
3-Bath
Listed on 9/21/22
Listed by ROYAL LEPAGE FRANK REAL ESTATE, BROKERAGE
Bright Open Concept Layout Perfect For Entertaining. Fabulous Updated Kitchen With Large Breakfast Area Open To Cozy Family Room. Living/Dining Rooms Feature Pot Lights And Gleaming Hardwood Floors. W/O To Large Deck And Hot Tub From Kitchen. Large Primary Bedroom With W/I Closet With Custom Wardrobe And Updated 3Pc Ensuite. Convenient 2nd Floor Laundry. Professionally Finished Basement Offers Tons Of Extra Living Space, Large Windows, Laminate Flooring, Wet Bar With Lots Of Storage And Fridge. The Garage And Garage Door Are Insulated And Currently Being Used As A Gym. Easily Converted Back To Garage. Shows A 10+!!!
Inclusions: All Elf's, Ceiling Fans With Remotes; 2 Fridges; Stove; B/I Dishwasher; B/I Microwave; Washer; Dryer; ; California Shutters; Hot Tub; Hwt; Central Vac; Shed; Gazebo; Gdo; All Window Coverings And Hardware Excluding 3rd Bedroom
To view this property's sale price history please sign in or register
| List Date | List Price | Last Status | Sold Date | Sold Price | Days on Market |
|---|---|---|---|---|---|
| XXX | XXX | XXX | XXX | XXX | XXX |
E5771086
Detached, 2-Storey
8+2
3
3
1
Attached
4
16-30
Central Air
Finished
Y
Y
Brick, Vinyl Siding
Forced Air
N
$4,275.38 (2022)
116.38x29.56 (Feet) - 123.89 East 30.18 South
